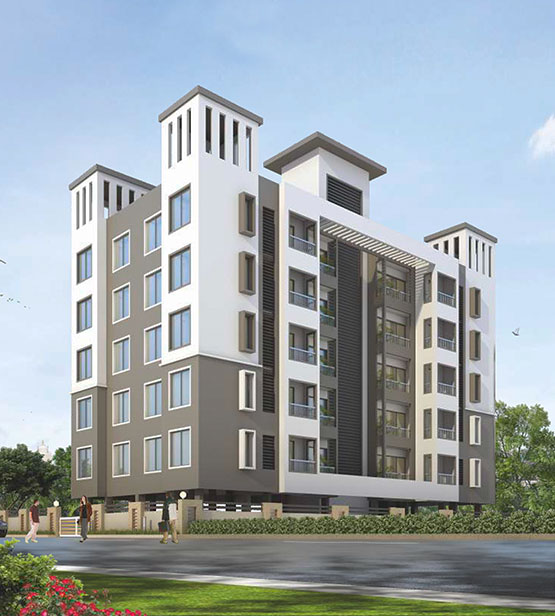



Apartment layouts have been designed to give its residents the optimum utilization of space and are ventilated & extremely well lit. The location is very well connected with easy access to all the daily needs viz. markets, schools, hospitals, public transport, & banks.
Plot No. 4, S.No. 227, Opp. DGP Nagar, Ambad, Nashik.
Seismic resistant building design
External brickwork will be of 6" thk. and internal brickwork will be of 4.5" thk.
Sand faced double coat external plaster with Acrylic Apex paint
Internal walls to have neeru finish with OBD paint
Natural granite top for kitchen platform
Stainless steel sink
Design tiles Dado above kitchen platform
Vitrified 2' X 2' tile flooring in all rooms
Decorative ceramic tiles for terrace/ toilets
Decorative main door with attractive fittings.
Internal Doors, both side laminated flush doors with natural granite doorframes
Three track aluminium powder coated sliding window with mosquito net & safety grills
Marble sills for all the windows
Extensive electrical layout
Washing machine point in dry balcony
Legrand or equivalent modular switches
Polycab or equivalent concealed copper wiring
Intercom connectivity in each apartment
Designer glazed tiles
Anti skid tiled flooring with reputed make CP fittings
Marvellous elevation, G+5 Building with 20 apartments
Grand entrance lobby with designed floor
Lift with power back-up
Fire protection system
Landscaped gardens and flower beds
Allotted car parking
Tube well facility
U.G and O.H water tank for municipal water storage
Fully compounded campus with M.S. gates
Watchman room with toilet
Paver block treatment